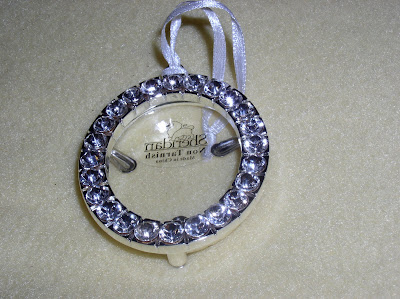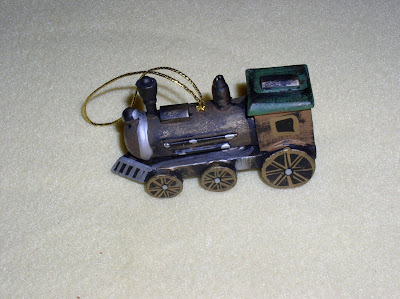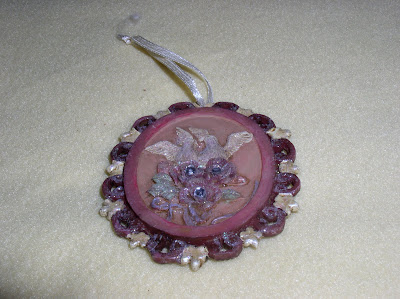Good Evening Bloggers and Happy New Year!
I tell you the after Christmas blues have really kicked in for me. I have an overwhelming sense of sadness. I have absolutely nothing to be sad about! The New Year is full of wonderful blessings for me already,so I guess its just the let down of all the Christmas excitement.
I told my husband building a house is like giving birth. The waiting is unbearable at times, and the last month and half is the worse. Our house is kind of at a stand still waiting for moldings to come in so they can be installed, the painting to get done and the cabinets and flooring installed. We are hoping to be able to get in the house by mid February if everything goes well.
I thought I would share with you the photos of the model house we visited. It is called the Williamsburg 11, our house is the Williamsburg 1. The difference is the higher ceilings in the model house and of course many more upgrades!!
So I hope you enjoy and I welcome any ideas on decorating.
This is the sofa area in the family room. My furniture is a curvy traditional,burgundy paisley with some gold in the fabric. It is a huge sofa. So we are opting to put our love seat in the sun room and just add a comfortable chair with ottoman. This model house does not have the sun room. Where the windows are in this model home, our sun room will be extended out that wall. Our sun-room will have a row of windows on the back wall.

This is a view of the fireplace. Ours will be in the corner just like this one, however we did an upgrade on the mantle. Our mantle is a traditional one with rosettes. Also we are not putting the television over the mantle. I want that area to decorate. Out television will be on the adjacent wall.

This is a view of the wall that the stairs are on. I just love the spindle railing. Unfortunately we did not get this upgrade. Where the spindles are a solid wall with the stairs leading up to the loft,craft room and bonus room!

Bar area #1.

This is a view of the bar area in the kitchen.

Our bar area will be the same as this and also our refrigerator will be in the same place. I love the granite counters on this one. But we could not get the upgrade for granite. We have the next best product , corian I think.

This is a photo of the pantry door. We will have the same pantry in our home. We will also have the doorway from kitchen to the dining room.

We will have this same plant ledge in our kitchen, with the exception that it will not be as high. This model home has I think 16 foot ceilings and I think our house has 13 foot. Don't quote me on that. I just know their ceilings are a couple or three feet higher than the ones in our house.

This is the dining room! The dining room in our new home will have a arched entrance. But we will not have the chair railing, that was an upgrade we felt we could live without, or add later!

I absolutely fell in love with the bedding in this Master bedroom. I called the interior decorator to inquire about where she purchased it or if it was custom made. She stated that she had pieced it together and could not remember where she purchased the comforter.

This is another view in the master bedroom!! We have cherry furniture! I love the dark woods, I just think they make the house feel so elegant.

A view of the double sinks! I just love that we will have these in our home. In our previous house we only had a single sink, and it was quite cumbersome when we both were trying to get dressed.

We will have this same garden tub!

Shower door in our home will be the same as this one!

This is the bathroom. I love the double sinks. This bathroom is built exactly how our bathroom will be, with exception of the decorations and color scheme.












































